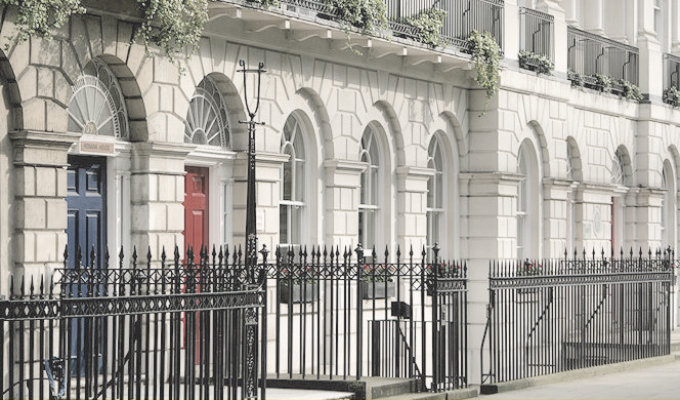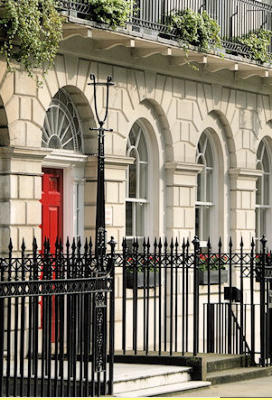





Architectural
A good architect is a useful ally
Not just a grand sounding word for an important part of a property project a good architect is a useful ally to have on board whether it's a simple reconfiguration of a layout or a drastic overhaul needing planning or listed building consents. Architects who are regularly submitting plans to local authorities often the case officers at the councils and know what will be well received (or otherwise) before even pre-planning, thus saving much time and expense. Architects are also adept at 'getting a quart into a pint pot’ and, with land prices and restricted square footage availability, this ensures that the client makes the most of the available space. Leasehold flats in particular present challenges – read the separate Freeholds and Leaseholds information page, when maximising space - one of the most common aspects of space re-arrangement is making the living room fully open plan and incorporating the kitchen into the living space, often facilitating an extra bedroom. En-suite bath and shower facilities per bedroom are now a normal requirement and having an architect on board to produce professional plans will usually overcome the policy embargo of no 'wet over dry'. In the longer term additional square footage or better layout will quite easily pay back the architects fees by way of increased rent or better usage.
© 2015 The Lemon Tree Company.
All rights reserved


the
+44 (0)7761 015 014 (UK)
+44 (0)7911 710 456 (Channel Islands)











Architectural
A good architect is a useful ally
Not just a grand sounding word for an important part of a property project a good architect is a useful ally to have on board whether it's a simple reconfiguration of a layout or a drastic overhaul needing planning or listed building consents. Architects who are regularly submitting plans to local authorities often the case officers at the councils and know what will be well received (or otherwise) before even pre-planning, thus saving much time and expense. Architects are also adept at 'getting a quart into a pint pot’ and, with land prices and restricted square footage availability, this ensures that the client makes the most of the available space. Leasehold flats in particular present challenges – read the separate Freeholds and Leaseholds information page, when maximising space - one of the most common aspects of space re-arrangement is making the living room fully open plan and incorporating the kitchen into the living space, often facilitating an extra bedroom. En-suite bath and shower facilities per bedroom are now a normal requirement and having an architect on board to produce professional plans will usually overcome the policy embargo of no 'wet over dry'. In the longer term additional square footage or better layout will quite easily pay back the architects fees by way of increased rent or better usage.
the

© 2015 The Lemon Tree Company. All rights reserved

+44 (0)7761 015 014 (UK)
+44 (0)7911 710 456 (Channel Islands)




















































